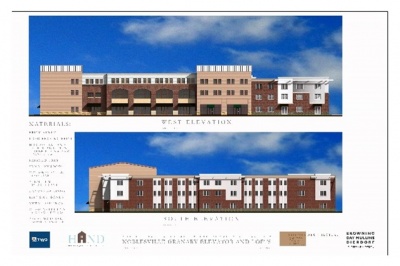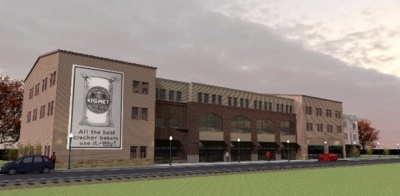Peterson Architecture - Case Study
Spectacular Rendering Results using IRender nXt
We’re talking with Bob McGill, Architect and Partner at Peterson Architecture. Peterson is located in Noblesville, Indiana, 23 miles (37km) north-northeast of downtown Indianapolis. Licensed in 48 US states, even more impressive is their participation with their local community and the number of organizations they have supported.

Darren Peterson, Principal Architect, designing a food tower to support a community effort
Hi Bob, please tell us a little about Peterson Architecture
We are a small architectural firm. Our projects are mostly commercial design-build projects. We do very few private residential projects, but lately have won some multi-family projects. We survived the 2008 recession with a mix of renovation and restaurant projects!
What sets you apart from others in your niche?
What sets us apart is that we have developed a knack for pushing the envelope in design while keeping a strong sense of the budget.
How long have you been using SketchUp and IRender nXt?
I began using Sketchup in 2003. Before 2003 I produced renderings by hand with picture planes, vanishing points and all of that. My coloring techniques did not give me the level of quality that I wanted so I turned to electronic renderings. I found that I could really work with color and materials much better. My first electronic renderings were done with Autocad Architecture. Then in 2013 I found IRender and began creating models with Sketchup and using IRender to render them.
What do you like about IRender nXt?
After I’ve done my initial design in SketchUp, I like to work on the lighting, color and materials in IRender. I find it easy to apply what I need to get the level of photorealism I want, and the results are spectacular.
Let’s take a look at some of the project renderings you’ve done with IRender.
This is the Granary from 2016. The Grainary is a live work facility. It was proposed to be built on the existing Grain Elevator site on 8th Street in Noblesville. We joint ventured with another firm for the residential parts, but I did the renderings for the whole project. Here are the south and west elevations and the 8th street façade.



The Wabash building was one of my first renderings using IRender nXt back in 2014.

This is my most recent rendering, Lofts on Tenth. The Lofts on Tenth is a live work facility in downtown Noblesville with approximately 19 apartment units and 10,000 s. f of commercial space.

Spring Mill is a rendering that I am particularly happy with.

And finally, here’s the Innovation Center proposed for Fishers Indiana from 2016.

What kind of feedback do you receive about your renderings from clients?
I have found that clients are getting to where they expect high quality renderings, so I do not get that much feedback for the renderings themselves. What the renderings really help with is to help the client understand my design for which I get a lot of feedback. Thanks for developing the program.
Thank you, Bob! It's always great to hear from users that the software generates spectacular results!
Checkout Peterson Architecture website
For more information on IRender nXt SketchUp Extension
Download a 30-day free trial
Order IRender nXt:
Would you like us to profile one of your projects?
Whether you’re a rendering novice or a master, it’s always interesting to see what you’re rendering with any of our renderers (IRender nXt, ArielVision, nXtRender, AccuRender)! Email Render Plus Support Email and we’ll contact you.
